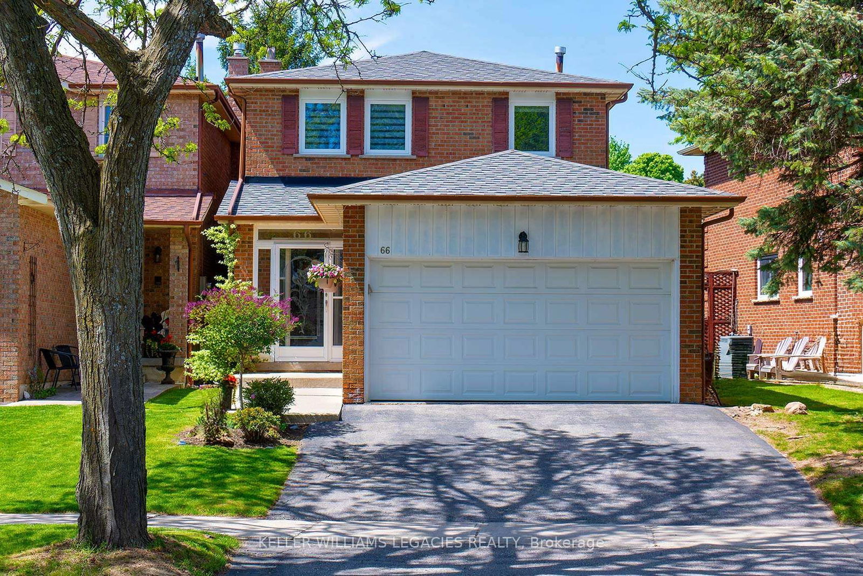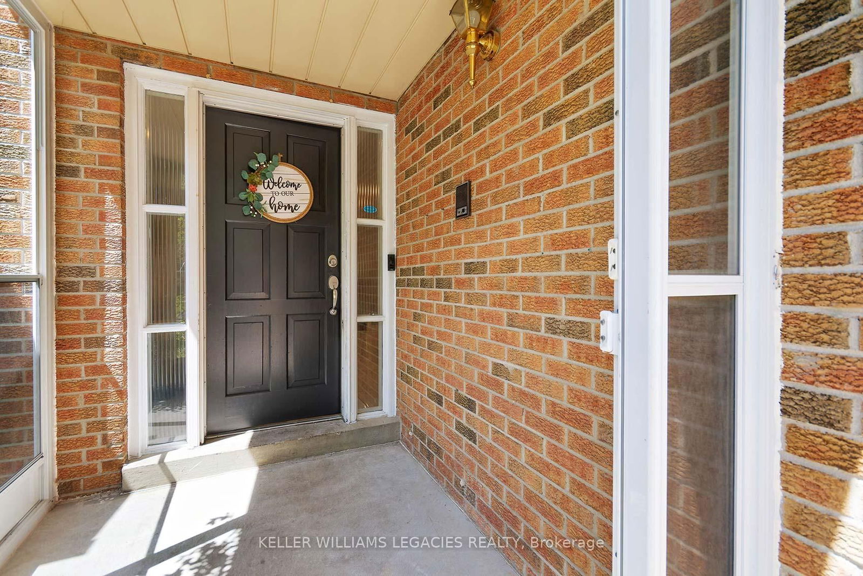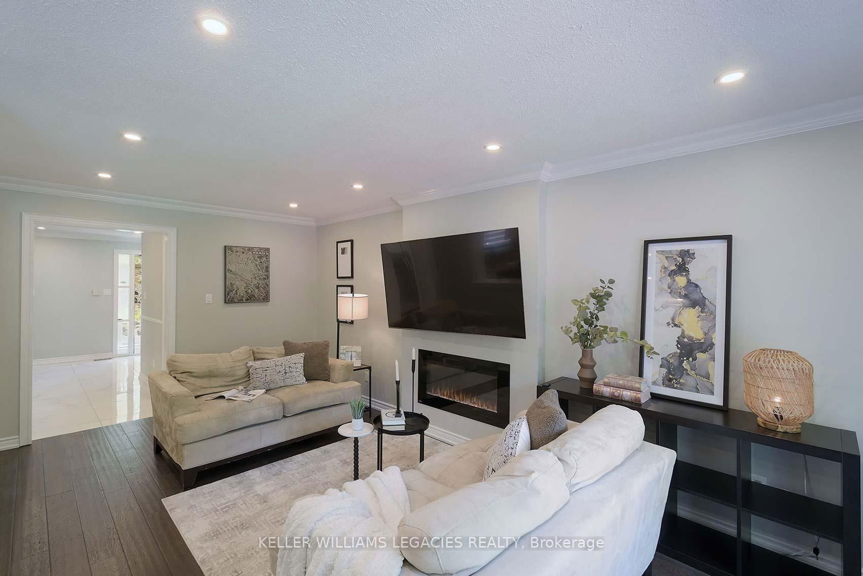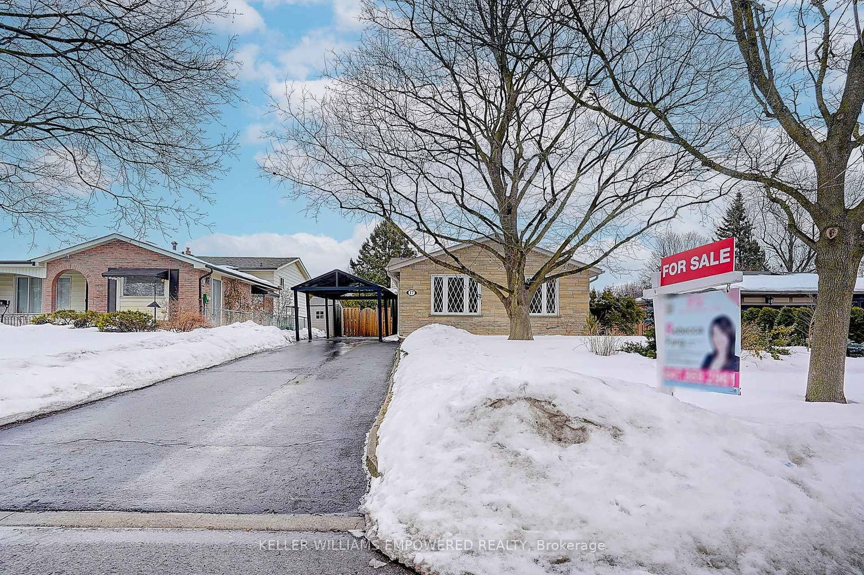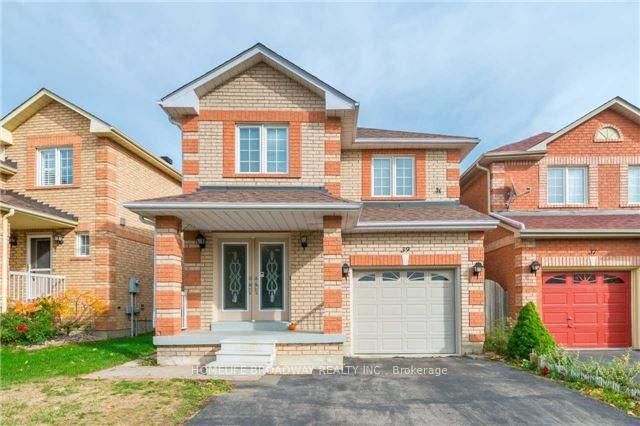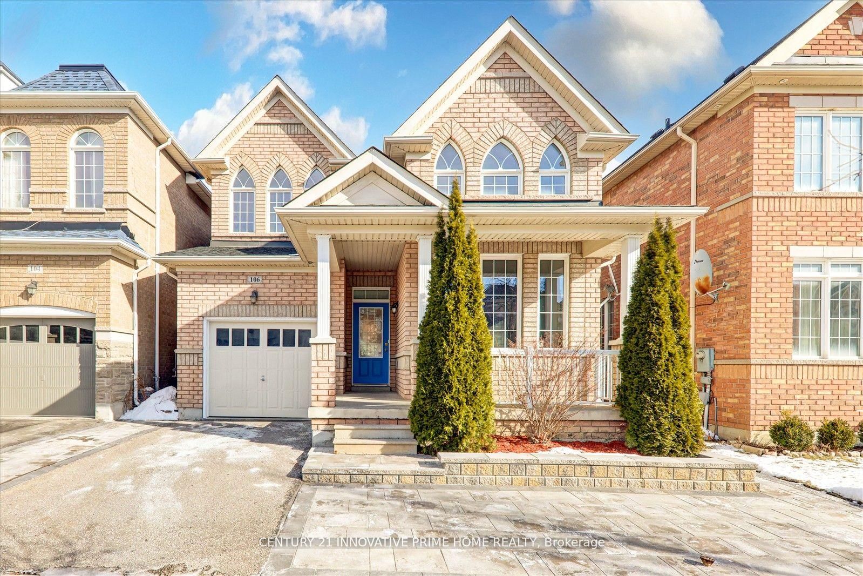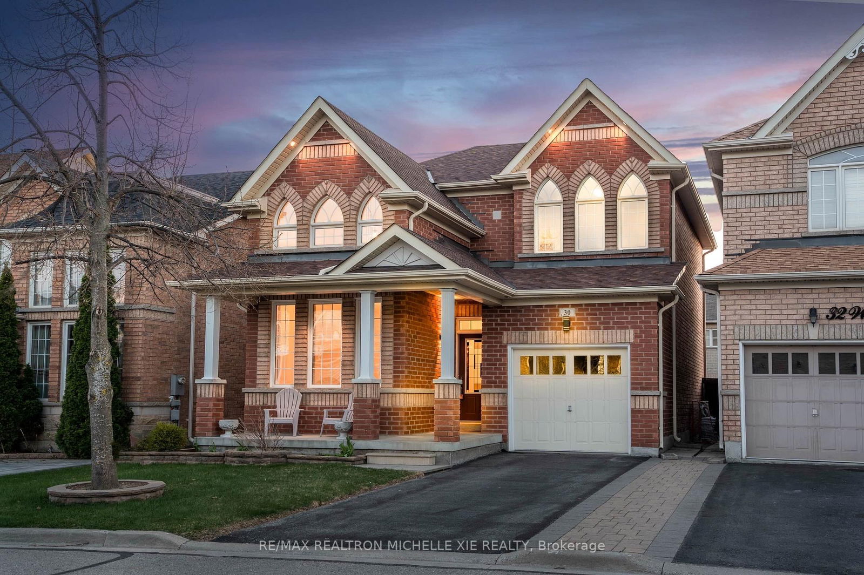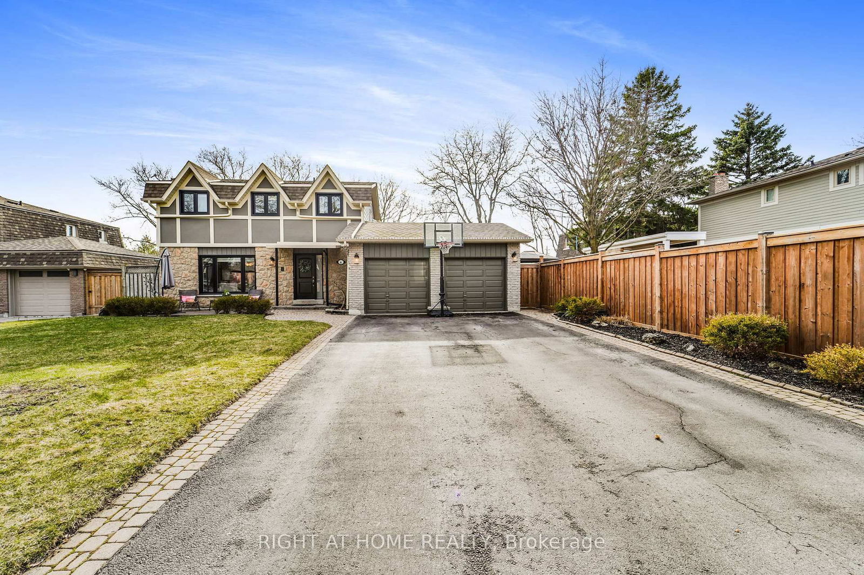Overview
-
Property Type
Detached, 2-Storey
-
Bedrooms
3 + 1
-
Bathrooms
4
-
Basement
Finished
-
Kitchen
1
-
Total Parking
6 (2 Attached Garage)
-
Lot Size
116.22x29.95 (Feet)
-
Taxes
$4,600.00 (2024)
-
Type
Freehold
Property description for 66 Delmark Boulevard, Markham, Sherwood-Amberglen, L3P 3Z6
Open house for 66 Delmark Boulevard, Markham, Sherwood-Amberglen, L3P 3Z6

Property History for 66 Delmark Boulevard, Markham, Sherwood-Amberglen, L3P 3Z6
This property has been sold 5 times before.
To view this property's sale price history please sign in or register
Local Real Estate Price Trends
Active listings
Average Selling Price of a Detached
May 2025
$1,472,500
Last 3 Months
$1,546,667
Last 12 Months
$1,273,900
May 2024
$1,330,000
Last 3 Months LY
$944,556
Last 12 Months LY
$1,087,410
Change
Change
Change
Historical Average Selling Price of a Detached in Sherwood-Amberglen
Average Selling Price
3 years ago
$1,825,000
Average Selling Price
5 years ago
$1,297,250
Average Selling Price
10 years ago
$1,075,000
Change
Change
Change
How many days Detached takes to sell (DOM)
May 2025
25
Last 3 Months
23
Last 12 Months
14
May 2024
13
Last 3 Months LY
7
Last 12 Months LY
7
Change
Change
Change
Average Selling price
Mortgage Calculator
This data is for informational purposes only.
|
Mortgage Payment per month |
|
|
Principal Amount |
Interest |
|
Total Payable |
Amortization |
Closing Cost Calculator
This data is for informational purposes only.
* A down payment of less than 20% is permitted only for first-time home buyers purchasing their principal residence. The minimum down payment required is 5% for the portion of the purchase price up to $500,000, and 10% for the portion between $500,000 and $1,500,000. For properties priced over $1,500,000, a minimum down payment of 20% is required.

